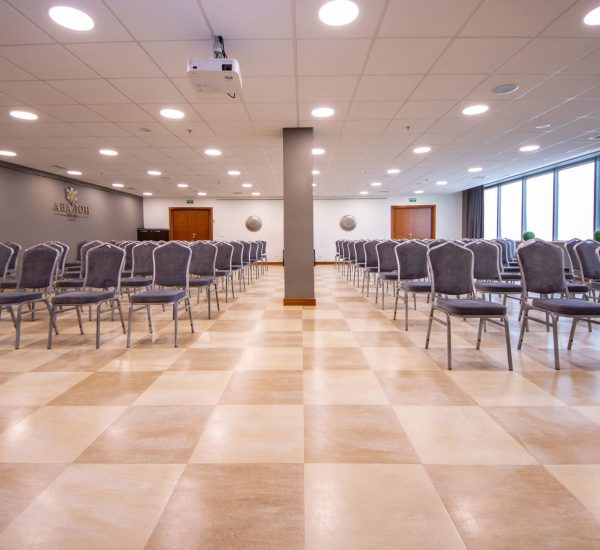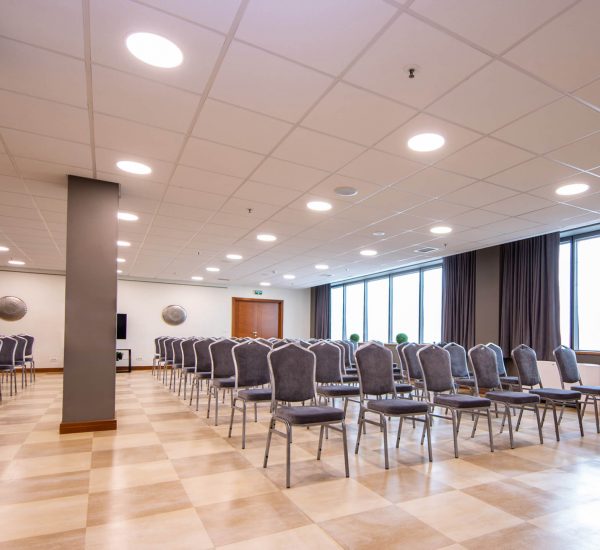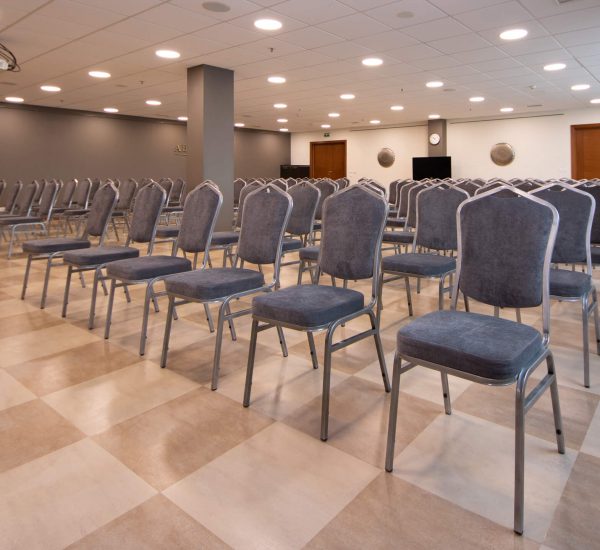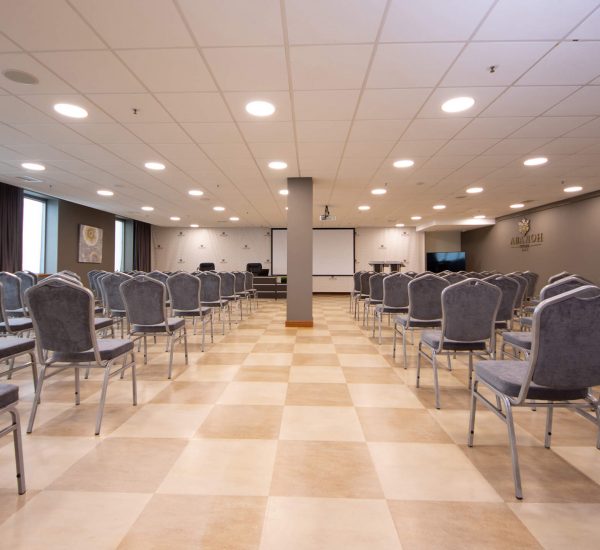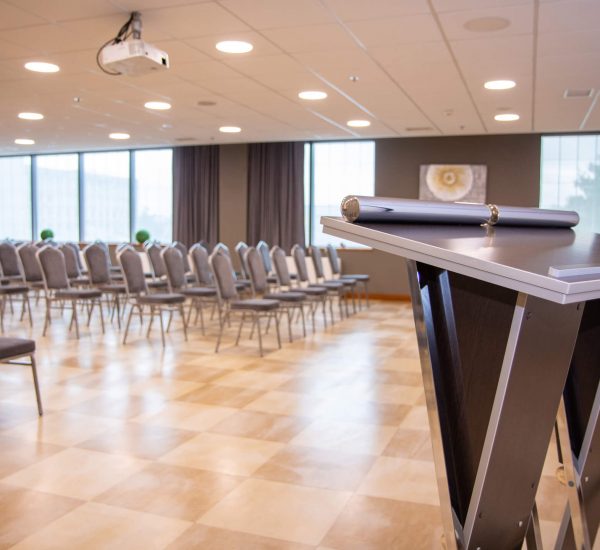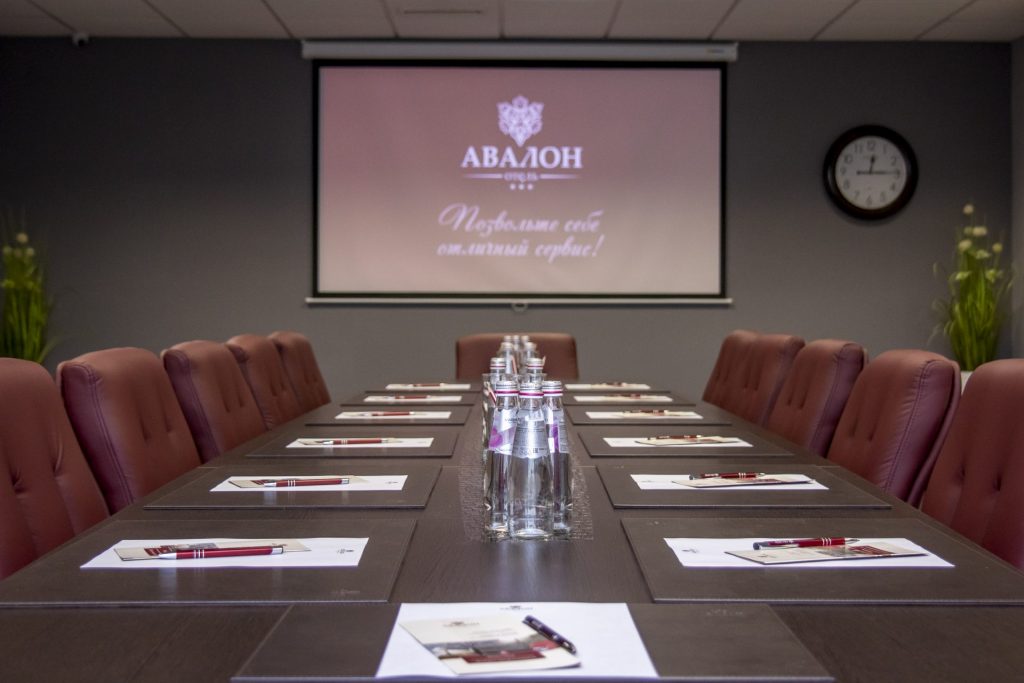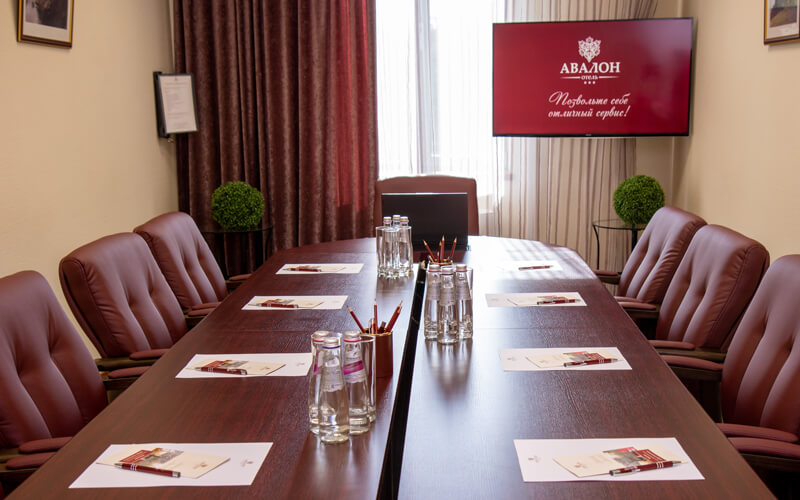The Avalon Conference Hall is located on the 4th floor of the hotel building.
Multifunctional, spacious, bright hall - with a total area of 160 sq. m.
Equipment of the hall:
- Screen (300*160)
- Multimedia projector
- Speaker system
- Wireless microphones (2 pcs)
- Wireless high-speed Internet access
- Phone
- Magnetic marker board
- Microclimate system
In the immediate vicinity of the hall there are rooms for coffee breaks, a wardrobe and toilet rooms.
Layout of the conference center premises
Plan of the Avalon conference hall
Price list for conference center services
Rules for renting conference center premises
